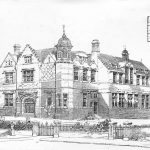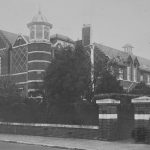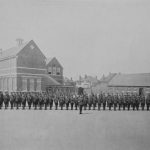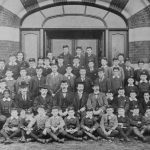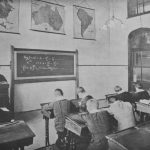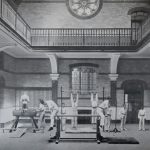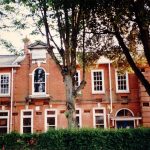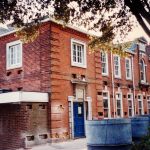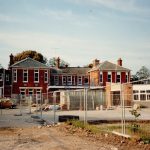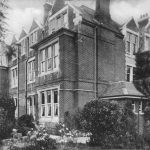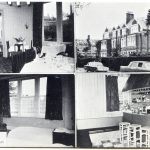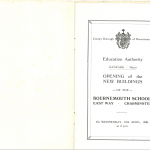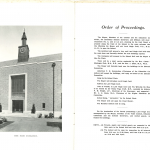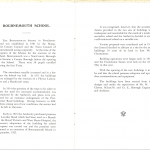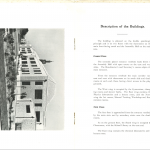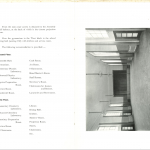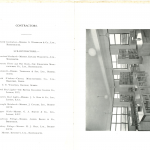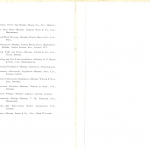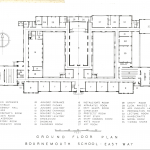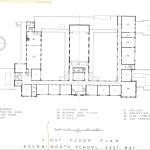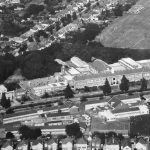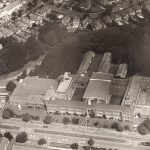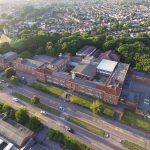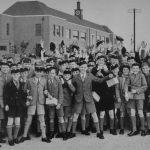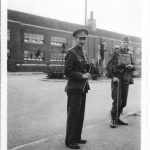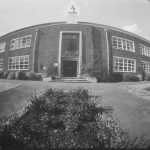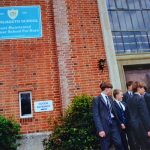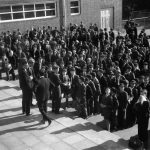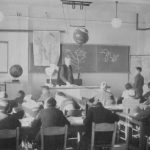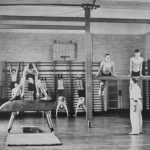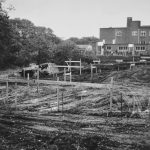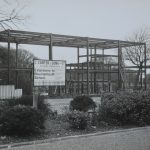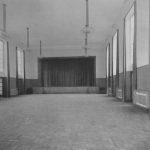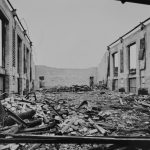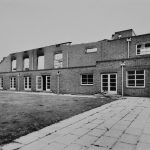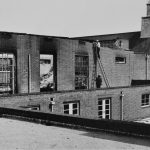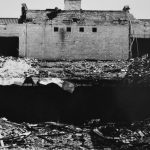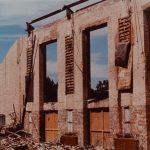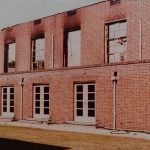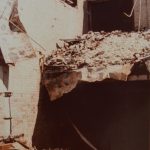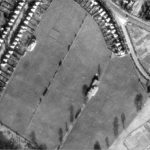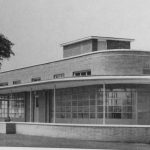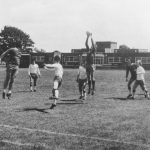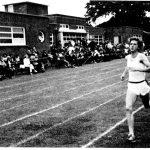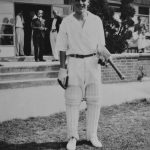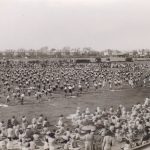In this section:
- Portchester Road (1901-1939)
- East Way (1939-)
Portchester Road (1901-1939)
The purpose-built Victorian school buildings in Portchester Road, designed by Messrs. Creeke, Gifford, and Oakley, housed Bournemouth School from 1901 until 1939. By this point the school had rapidly expanded in line with the population of the town and therefore required larger premises. As Bournemouth School moved out, the Portchester Road buildings became the home of Portchester School (now Harewood College), which existed as such until its relocating to Harewood Avenue in 1989. The dormant Portchester Road school buildings were then pulled down and replaced with a housing development named Fenwick Court.
- The architect’s illustration, 1901
- Portchester, C. 1912
- O.T.C., C. 1914
- The first intake, main entrance, 1901
- Classroom, C. 1901
- Gym in the hall, C. 1901
In 1925, still in the period of Bournemouth School’s occupation of ‘Portchester’ (as it was colloquially known), a nearby former Royal Victoria Hospital in Lowther Road was encompassed to accommodate lower school classes. The school was thus made up of a split campus: ‘Portchester’ and ‘Lowther’. Once Bournemouth School had emigrated in 1939, ‘Lowther’ became Avonbourne Secondary School for Girls until 1970. It then served as a teaching centre before being razed and the site redeveloped into the modern day Malmesbury Park Primary School in the 1990s.
- ‘Lowther’ prior to demolition, C. 1997
- ‘Lowther’ prior to demolition, C. 1997
- ‘Lowther’ prior to demolition, C. 1997
The final site Bournemouth School has an historic connection with now lies beneath a portion of the Wessex Way. It was the School House, purpose built adjacent to the main Portchester Road building to accommodate boarders, the Headmaster and his family. Later in its life, after Bournemouth School had moved to East Way, it became The Grange Hotel until finally being razed for the Wessex Way cut through, C. 1970.
- The School House, C.1915
- The Grange Hotel, undated postcard
East Way (1939-)
The East Way buildings were designed by Mr. W. L. Clowes and were opened in 1939.
- Official Opening, 10th April 1940
- Official Opening, 10th April 1940
- Official Opening, 10th April 1940
- Official Opening, 10th April 1940
- Official Opening, 10th April 1940
- Official Opening, 10th April 1940
- Official Opening, 10th April 1940
- Official Opening, 10th April 1940
- Official Opening, 10th April 1940
Substantially larger, plainer and lighter than their gothic predecessors, the East Way buildings have undergone numerous extensions and alterations over the years to accommodate the growing student and staff body, the most notable developments being the Sixth Form Block in 1968; the burning down of the Assembly Hall in 1973 and the replacement of the wartime HORSA huts to the north of the main building in the 1990s and 2000s.
- East Way buildings, C. 1970
- East Way buildings, C. 1980
- East Way buildings, 2015
- Tauntonians arriving in East Way, 1939
- Scottish Battalion arriving from Dunkirk, June 1940
- Bournemouthian front cover, 1975
- Main entrance, C. 1996
- Junior Playground, 1966
- Room 1 (Geography), 1951
- Gym, 1951
- Sixth Form Library, 1968
- Building the Sixth Form Block, C. 1967
- Building the Sixth Form Block, C. 1967
In the half term holiday of May 1973, the Assembly Hall was completely gutted by a dramatic fire. Fortunately it was contained to just the Hall and Stage, though evidence for the fire is still visible on floor tiles in the doorway of the present Room 23, where a fireball had shot out from the balcony and across the first floor corridor.
- The old Assembly Hall, 1939-1973
- Fire damage looking north, 1973
- Fire damage looking east, 1973
- Fire damage looking east, 1973
- Fire damage looking south, 1973
- Fire damage looking east, 1973
- Fire damage looking east, 1973
- Fire damage looking south, 1973
There were once two sports pavilions on the East Way playing fields. The larger of the two was used by Bournemouth School for outdoor P.E. and the various sports fixtures throughout the year, including Sports Day (now hosted at the King’s Park athletics stadium). The smaller pavilion, built on the Uplands Road border of the fields, was used by the middle school on the opposite side of East Way. They were both demolished in the 1990’s having been subject to increasing vandalism and neglect.
- 1947 Aerial view
- Pavilion looking north, 1939
- Soccer 1st XI, 1976
- Pavilion looking south, C. 1960
- 1st XI vs. Masters’ XI, July 1947
- Playing Fields from the Pavilion looking north east, C. 1950

